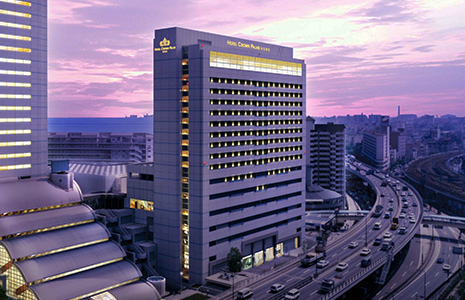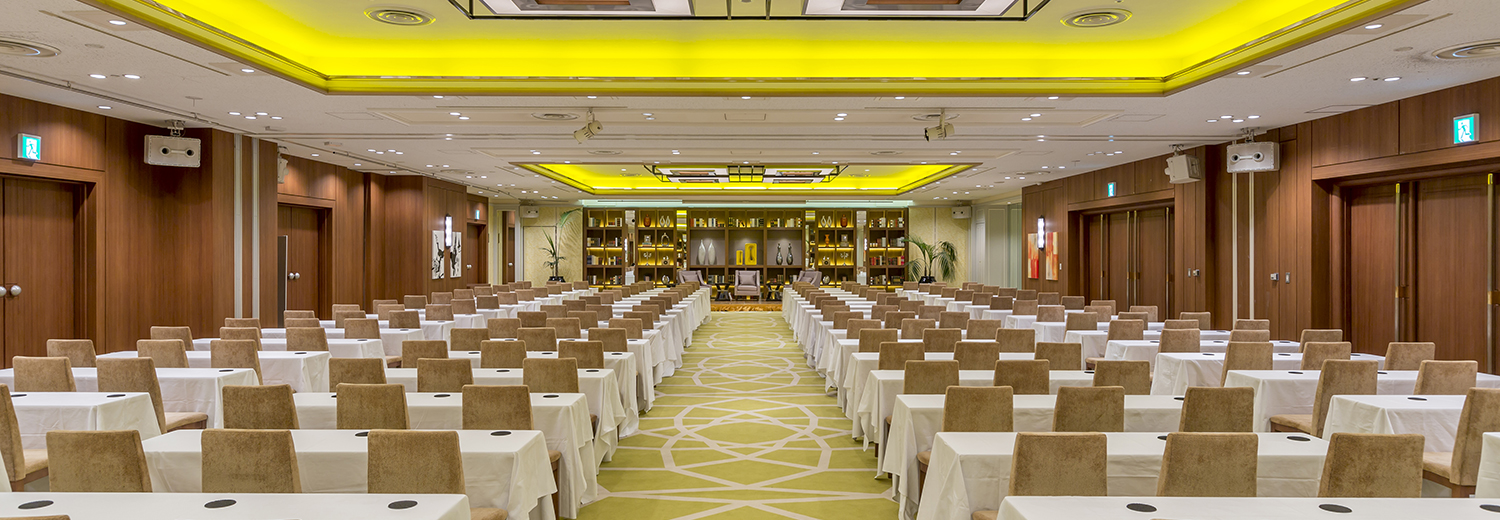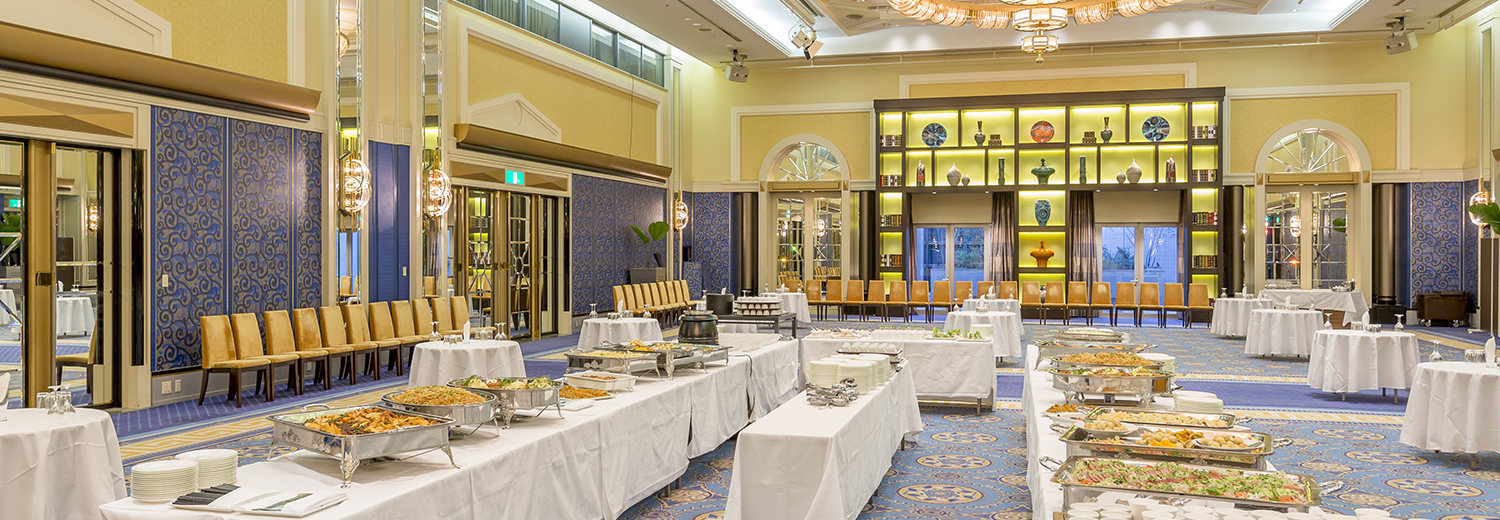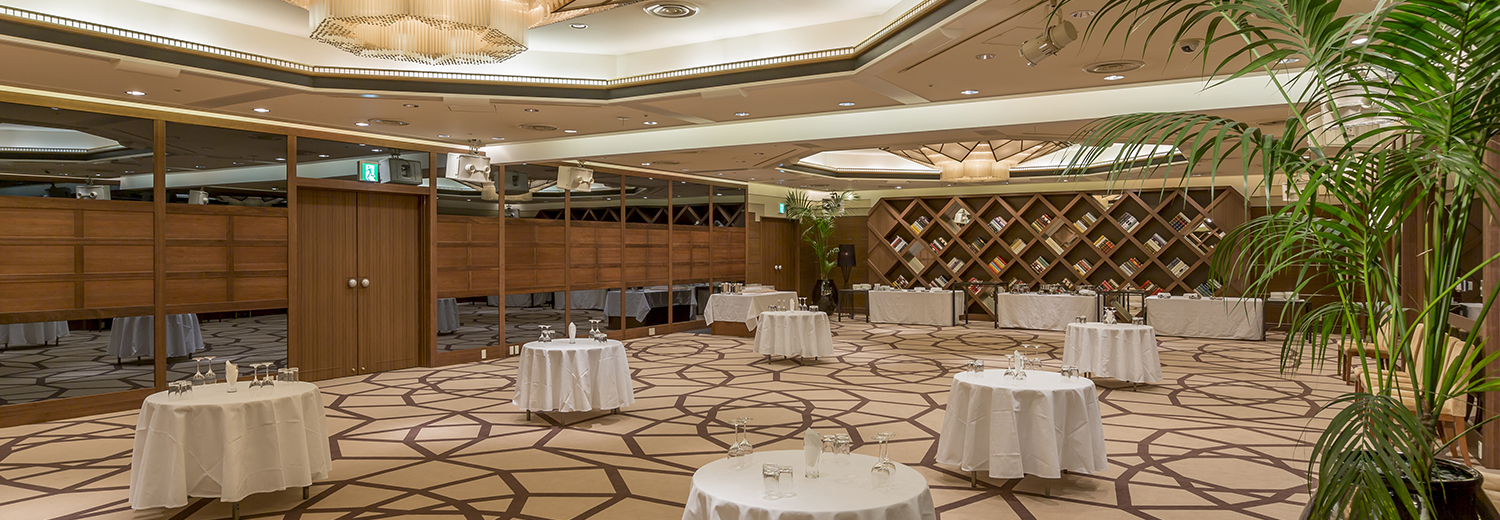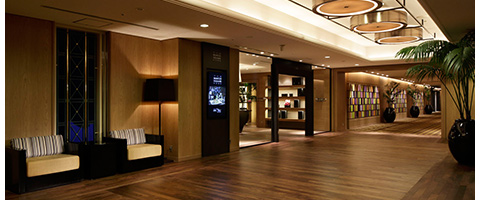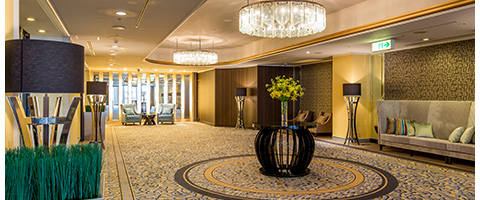A professional event planner will listen carefully to the needs of the customer and then prepare the best possible plan. You can ask about anything, including the running of the event, the planning of the details, amenities, number of people, and budget.
Venue
| The Ballroom | Midtown | Square | Gallery | ||
|---|---|---|---|---|---|
| Floor size | 656/198 | 373/113 | 239/72 | 46/14 | |
| Capacity | Seated | 360 | 240 | 120 | 20 |
| Stand-up meal | 700 | 350 | 220 | 20 | |
| Fee for dinner at venue (2 hours) | 82,500 yen | 41,250 yen | 26,400 yen | 15,400 yen | |
| Dinner extension (1 hour) | 41,250 yen | 20,625 yen | 13,200 yen | 7,700 yen | |
| Conference (2 hours) | 330,000 yen | 165,000 yen | 105,600 yen | 61,600 yen | |
| Conference extension (1 hour) | 165,000 yen | 82,500 yen | 52,800 yen | 30,800 yen | |
| Exhibition (1 day) | 1,320,000 yen | 660,000 yen | 422,400 yen | – | |
| Early morning/ late evening fee (1 hour) 22:00-9:00 |
247,500 yen | 123,750 yen | 79,200 yen | 33,000 yen | |
| Suite | Studio | Studio C | ||
|---|---|---|---|---|
| Floor size | 92/28 | 64/19 | 68/21 | |
| Capacity | Seated | 48 | 32 | 32 |
| Stand-up meal | 50 | 32 | 32 | |
| Fee for dinner at venue (2 hours) | 15,400 yen | 5,500 yen | 5,500 yen | |
| Dinner extension (1 hour) | 7,700 yen | 2,750 yen | 2,750 yen | |
| Conference (2 hours) | 61,600 yen | 38,000 yen | 38,000 yen | |
| Conference extension (1 hours) | 30,800 yen | 19,000 yen | 19,000 yen | |
| Exhibition (1 day) | – | – | – | |
| Early morning/ late evening fee(1 hour) 22:00-9:00 |
33,000 yen | 24,750 yen | 24,750 yen | |
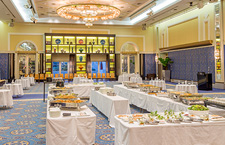
The Ballroom
Capacity: 700 persons
This venue boasts a 7m high ceiling and a considerable scale that is impressive even by Kobe standards. It also has a garden, giving guests an outstanding sense of openness.
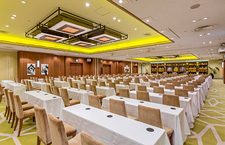
Midtown
Capacity: 350 persons
This venue has a playful design, with bookshelves and other interesting furnishings. The atmosphere is refined, but also stimulates guests’ playfulness.
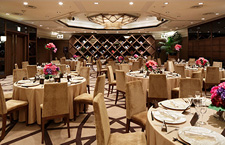
Square
Capacity: 220 persons
This venue is perfect for social gatherings. It is a stylish venue reminiscent of a New York hideaway.
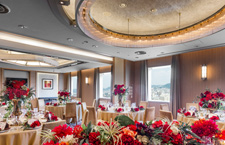
Gallery
Capacity: 30 persons
With its white color scheme, this venue is recommended for tightly packed gatherings such as conferences. It has two rooms of equal size.
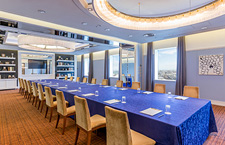
Suite
Capacity: 50 persons
Recommended to quality space newly was born in a small number of people dining together.
Sofa space also has an on-site, you can freely enjoy depending on the party spirit.

Studio A-B
Capacity: 30 persons
This is the only banquet hall on the 6th floor, so guests can be seated in comfort in a separate place.
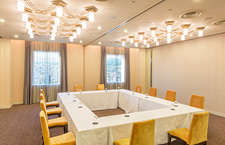
Studio C
Capacity: 45 persons
This is a venue for smaller groups, but it does not give guests an enclosed feeling. It is the only banquet hall on the 6th floor, so guests can be seated in comfort in a separate place.
Access
By train
・From JR Kobe Station, Subway Kaigan Line Harborland Station a 2-minute walk
・Hankyu Kobe Line, Hanshin Electric Railway, Sanyo Railway Corporation “Kosoku-Kobe Station” 4-minute walk
* You can come all to venue by hotel direct connection from underground shopping center.
By car
Is car than Hanshin Expressway “Kyobashi” or “Yanagihara” lamp by car from Kobe Airport than Shinkansen “Shinkobe” station for about five minutes for about 15 minutes; about 15 minutes
Parking lot: 475
Parking lot of 2F, 3F of parking lot of hotel under the ground is available.
* You can move directly from parking lot to guest room, restaurant, banquet room.
* As it becomes to vehicle height 2.1m, please be careful.
Address
